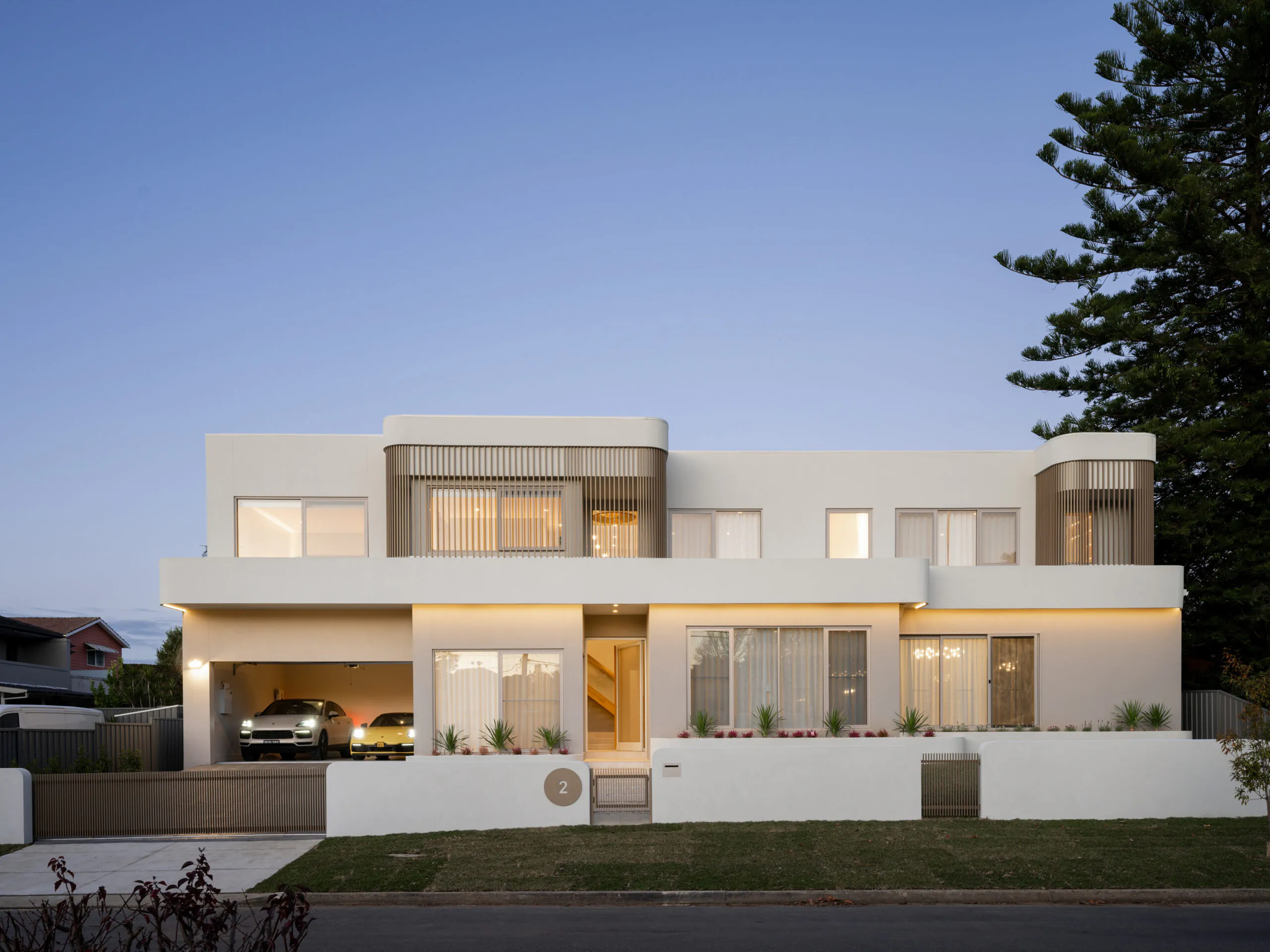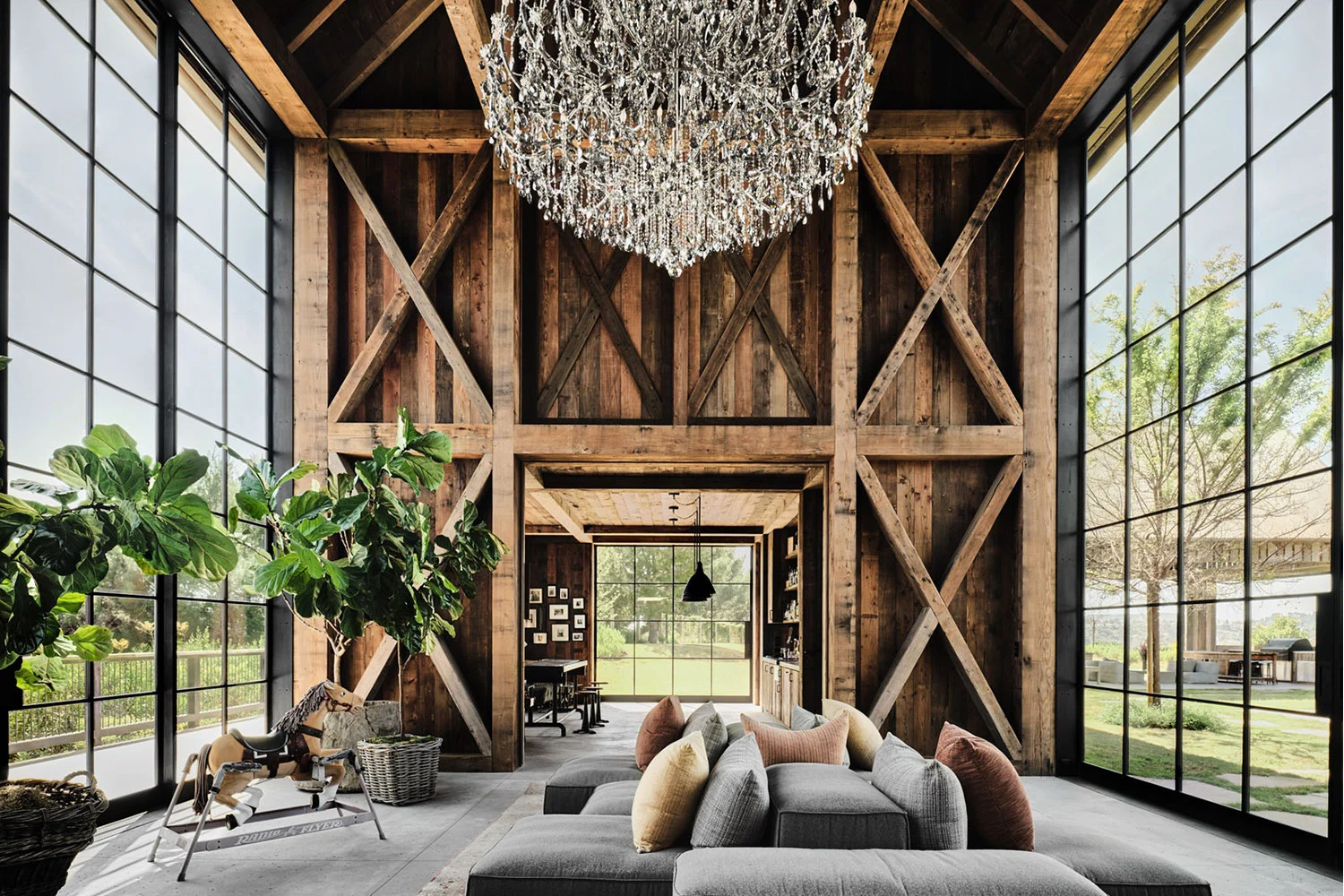Holborn’s 315-Metre “Supertall” Bid: Could Vancouver Get Canada’s Highest Roofline — and at What Cost?
May 21, 2025
After eight years of rejected schemes, Holborn Group is back with a C$2.8-billion proposal for the old Hostel International and vacant bus-loop lands on West Pender. The centre-piece: an 80-storey, 315-metre mixed-use tower that would leapfrog Shangri-La and Paradox to become the tallest building in Metro Vancouver. Supporters call it a once-in-a-generation skyline statement; critics warn of view-cone breaches, luxury overload, and another missed opportunity for deep affordability.
The New Plan in One Glance
Element | Detail |
Site | 1.5 ha spanning 1025 – 1075 West Pender & 515 Richards (the former Greyhound mini-station) |
Towers | • 80-storey (315 m) “supertall” • 72-storey (285 m) rental/condo hybrid • 65-storey (250 m) purpose-built rental |
Homes | 1 288 condos, 273 market rentals, 180 below-market rentals |
Other uses | 280-room luxury hotel, 180-bed student hostel (facade retention), 150 000 ft² office podium, childcare centre, public art plaza |
Amenity offer | C$160 million CAC mix: $55 M cash, on-site daycare & public-realm upgrades, 180 non-market units delivered turnkey |
Budget & timing | C$2.8 billion; five-phase build beginning 2027, topping out 2035 |
Why the City Said “No” Twice Before
Holborn first approached planners in 2017 with twin 60-storey condo/hotel towers. Staff cited conflicts with the “Queen Elizabeth Park–Stanley Park View Cone” and an anemic affordability offer. A scaled-back 2021 plan trimmed height but offered no rental; market softened, application lapsed.
The 2025 revision banks on a taller, thinner profile, claiming to “thread between” view-cones while stacking more public benefits, including Passive-House envelopes and a seismic-upgrade fund for the heritage hostel wing.
The Height Debate: Engineering Feat or “Dubai on Burrard Inlet”?
Council’s Urban Design Panel split 4-3:
Pro-height camp: argues Vancouver needs an iconic crown; super-slender form casts shorter shadows; taller towers free ground for open space.
Sceptics: note 315 m pierces city’s long-cherished 200-m lid; could trigger “upratchet” lawsuits from other land-holders. The panel requested updated shadow & wind-tunnel studies; staff acknowledged “edge-case” view-cone compliance.
A CTBUH briefing confirms no Canadian city has yet approved a 300 m Passive-House building; Holborn’s architect Henriquez Partners says new carbon-sequestering concrete will do the trick. Engineers remain cautious.
Housing Mix: Enough Affordability?
Holborn promises 180 below-market rentals (10 % of total homes) pegged to 80 % CMHC median — about $1 900 for a one-bed. Anti-poverty groups say “workforce-not-welfare” pricing leaves the poor behind. By contrast, the province’s new Housing Supply Act guidelines ask downtown megaprojects for 20 % moderate and 10 % deep subsidy.
Staff defend the deal, noting an extra $55 million cash CAC earmarked for off-site social housing. But the CURV precedent looms large: cash can sit for years while on-site promises vanish.
Developer’s Carrot (and Stick)
Holborn CEO Joo Kim Tiah told reporters the project needs the super-tall height to “finance the public goodies.” Modelling shared with councillors claims each 10-metre height cut erases $22 million in condo revenue and slices the non-market-unit count.
He hinted Holborn might pivot to an as-of-right 45-storey twin-tower condo play “with zero rentals” if council balks — a veiled threat some councillors bristled at.
Neighbourhood Voices
Jeff Chan, resident, 400-block Richards: worries construction will snarl already choked Pender bus corridor for a decade.
Diane Sawyer, Downtown Residents Assoc.: applauds daycare and hostel retention but wants true family-size rentals.
Alanna George, Tourism Van.: calls the hotel crucial after post-COVID inventory squeeze; a super-tall could be “a postcard moment like the Sydney Opera House.”
During the first open house 700 feedback forms filed: 55 % supportive/conditionally supportive, 42 % opposed, 3 % neutral.
Finance & Feasibility
Industry analysts eye the capital stack:
Equity: Holborn + Malaysian sovereign fund (undisclosed)
Senior construction loan: term sheet from HSBC/OCBC contingent on 65 % presales on condos or city-backed air-rights covenant by Q2 2027
Bond issue: rumoured green bond for Passive-House premium
Soft presale markets present risk. Sales centre would launch mid-2026 when rates may still hover near 5 %. Ultra-luxury buyers still bite at Paradox; can downtown absorb 300 more $3 000/ft² units?
The Provincial Angle
Housing Minister Kahlon told BIV he’d view a city rejection “very seriously,” given provincial targets. Yet the height violates Transport Canada radar-line review; provincial blessing alone isn’t enough.
What Comes Next
Date | Milestone |
Oct 2025 | Urban Design Panel second look |
Jan 2026 | Public hearing (multiple nights expected) |
Apr 2026 | Council final vote |
2027 | Building-permit issuance & excavation (if approved) |
A slim majority of ABC councillors signal openness; Greens and OneCity want more affordability. Another cash-swap fight may loom.
Engineering the Extreme: Wind, Seismic & Passive-House in One Package
Designing a 315-metre Passive-House on a narrow Downtown parcel blends three engineering frontiers that almost never coexist.
Wind Whispering
At 300 m+ Vancouver’s winter outflows produce accelerated laminar jets—bursts over 80 km/h that wrap around Burrard Inlet and smack tower flanks.
RWDI’s early tunnel tests show vortex-shedding resonances in the 0.19–0.23 Hz range—right where human occupants feel nausea.
Henriquez Partners propose a porous crown and four “aero fins” like vent-spoilers to disrupt vortices, slicing peak accelerations to 15 milli-g, just inside ISO comfort limits.
Shake-Proofing a Supertall in Cascadia
Metro Vancouver straddles the Cascadia Subduction Zone. The National Building Code 2025 demands 1/1 000 story-drift under 2 500-yr events.
A concrete-core/steel-outrigger hybrid is planned, coupled with a viscous damper belt at L 45.
Foundation piles must socket 38 m into Metro Vancouver’s intertidal sandstone—a record depth locally—while clearing SkyTrain cut-and-cover tunnels 12 m south.
Passive-House at Cloud Level
Passive-House demands ≤15 kWh/m²·yr heating. At 300 m this means double-skin curtain wall with U-value ≤ 0.7 and triple-glazed IGUs filled with 90 % argon.
Challenge: stack-effect infiltration through elevator shafts can blow Pass-House air-tightness budgets.
Solution: inter-lock pressurization vestibules every 20 levels plus air-tight swing doors on shuttle lifts—technology adapted from Frankfurt’s Commerzbank.
Cost premium: about C$142 million versus Code-min. Holborn’s green-bond pitch counts on a 50-bp interest discount to recapture one-third of that markup.
Skyline Simulations: What 315 m Really Looks Like
City staff commissioned Virtual Van-Sim renders from six view-cones. Key visuals:
Viewpoint | Impact |
QE Park Plaza | Tower apex pokes 1.4° above existing horizon, but still below mountain ridgeline. |
Cambie Bridge mid-span | Forms a new central spike, but preserves “bowl” feel as Shangri-La remains shoulder. |
Granville Island dock | Apex laminates against Downtown bulk; minimal change. |
Graphic boards show midday winter shadow sweeping ~40 m into Harbour Green Park for 22 minutes—staff deem “acceptable.”
Yet heritage advocates fear “vertical monoculture.” A single super-tall invites future “why not me?” copycats; planners counter with a one-off Landmark Policy limiting heights over 300 m to a single Downtown site per decade.
Carbon Accounting: Net-Zero or Net-Greenwash?
Embodied Carbon
Holborn pledges 80 kg CO₂-e/m² embodied versus code-baseline 140 kg. Tactics:
40 % slag-substitute GGBFS cement.
On-site concrete batch plant to cut trucking.
Cross-laminated timber podium inserts sequester 6 000 t CO₂.
Critics argue super-talls always blow carbon budgets due to elevators and spire steel; a six-storey wood district could house as many people at half the embodied carbon.
Legal & Political Hurdles Ahead
View-Cone Litigation: Neighbouring strata at Melville threaten injunction if the “threading” claim fails peer review.
Labour Agreements: BC Building Trades wants a community-benefit PLA; Holborn’s foreign equity partners prefer open-shop.
Indigenous Title: The site sits on lands historically occupied by the səәl̓ilw̓ət; Squamish Nation councillors signal expectation of low-cost commercial strata in lieu of litigation.
Failure to satisfy any party could delay issuance of the Development Permit well past the 2027 dig date and imperil financing covenants.
Who Buys an 80-Storey Vancouver Condo?
Marketing decks target four pools:
Pacific-Rim “legacy buyers”—ultra-rich families wanting a foothold outside HK/Singapore.
Local downsizers trading West-side mansions for vertical views (two per floor, 2 400 ft²).
Corporate sky-suites—foreign firms buying “crash pad” floors for executives.
Spec rental investors counting on future rent-caps remaining mild.
Presales must average $3 200 /ft² (lower floors) to $8 000 penthouse to pencil. JLL says only 300 pre-units at >$3 000 /ft² sold in past five years—challenge yet to be proven.
Comparative Case Studies
City / Tower | Height | Pop. Growth Context | Outcome |
Toronto – The One | 338 m | Fast-growing, investor heavy | Bankruptcy protection 2023; rescues in play |
Melbourne – Australia 108 | 317 m | Stable pop., lax zoning | 90 % sold to offshore; criticism over “ghost units” |
Seattle – Rainier Square | 259 m | Amazon boomtown | 97 % leased in two years; $3/B-rent record |
Planners note: success requires either explosive tech-job growth (Seattle) or loose capital flows (Melbourne). Vancouver sits between, making risk high but not insane.
If Council Says “No”
Holborn has an as-of-right fallback: pair of 45-storey condo towers (230 m) delivering 800 condos, no rental, CACs capped at $50 million. Density drops 18 %, loss of daycare and hostel restoration.
Politically, rejection might appease heritage and affordability factions but sacrifice 180 below-market units now on the table.
Decision Matrix: Council Vote Probabilities
Councillor Bloc | Likely Vote | Rationale |
ABC Majority (6) | 4 Yes / 2 Lean-Yes | Towers = tax revenue; want daycare; need housing targets. |
Green (2) | 1 No / 1 Undecided | Carbon scepticism vs. open-space gains. |
OneCity (1) | Lean-No | Demands deeper affordability. |
Independent (1) | Swing | Supports iconic skyline, but wants view-cone defense. |
Current whip math: 6-5 in favour if Holborn boosts deep-subsidy units from zero to 40.
Likelihood Timeline
Sept 2025: Staff referral to Public Hearing – 60 % chance
Feb 2026: After hearing, council approvals – 55 % chance
Q1 2027: Financing closed, site prep – 40 %
2035: Occupancy – 25 % (given global-market variables)
Lessons for the Region
Height trades for benefits. Thin super-talls can unlock daycare, hostel, rental—but only if councils negotiate hard.
Cash is fragile. As CURV taught, money promised is only as good as developer solvency. Hard-coded on-site units may outlive recessions.
Skyline image > local reality. A beacon tower sells globally but could overshadow everyday affordability struggles if not balanced.
Closing View: Icon or Illusion?
Holborn’s 315-metre proposal dares Vancouver to join the global super-tall club—a bold stroke on a conservative canvas of view cones and mountain backdrops.
Approve it and the city gains a carbon-forward landmark, 180 below-market rentals, and bragging rights. But it also risks entrenching ultra-luxury and setting a precedent for mega-projects with slender affordability crumbs.
Reject it and Vancouver preserves its bowl skyline, yet likely watches a shorter, condo-heavy fallback rise with far fewer public gains.
Council’s choice will echo for decades—etched in glass, steel, and the lives of those who may (or may not) find a truly affordable home in the shadow of Canada’s new highest roofline.
























